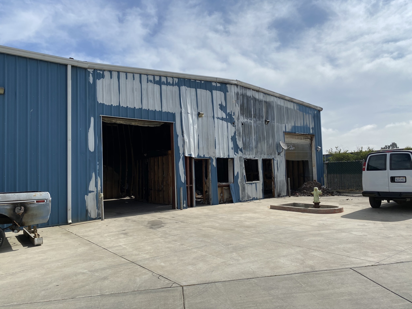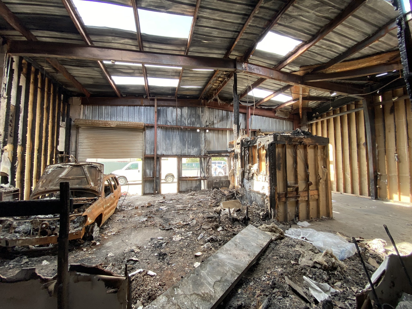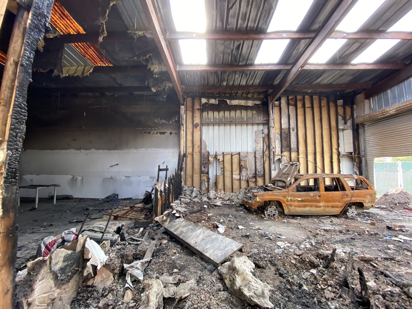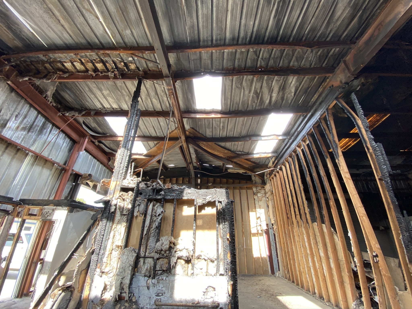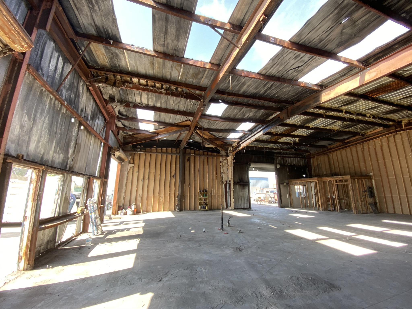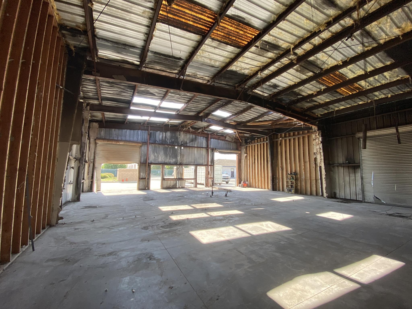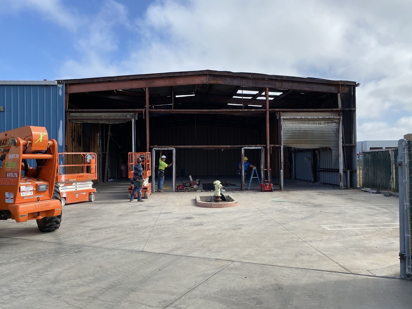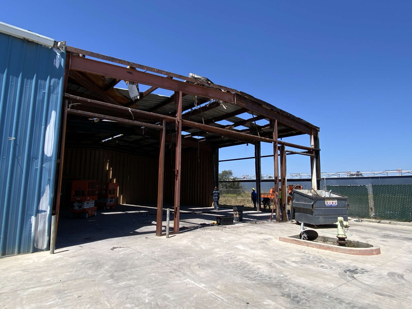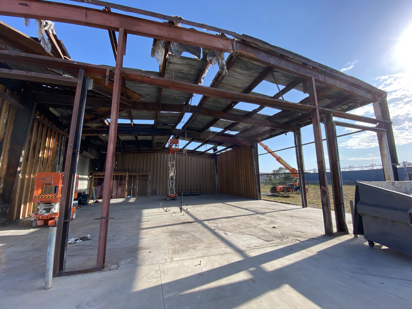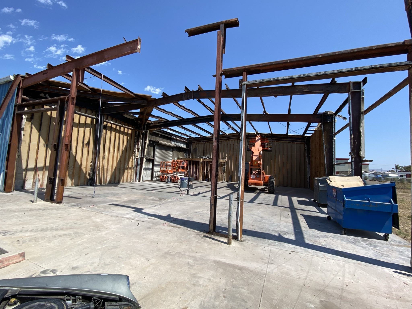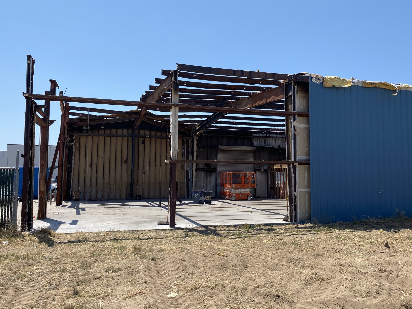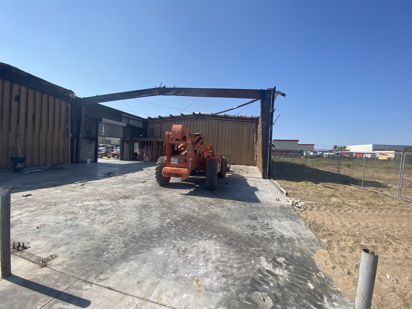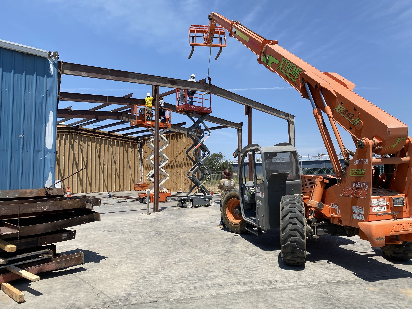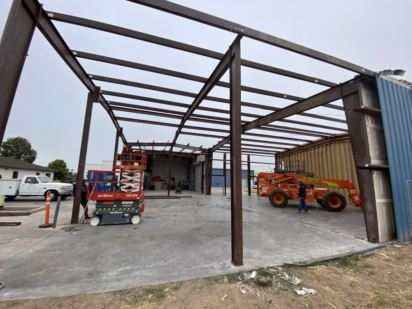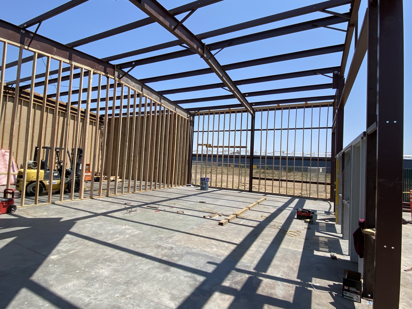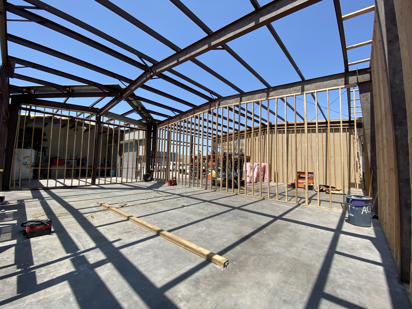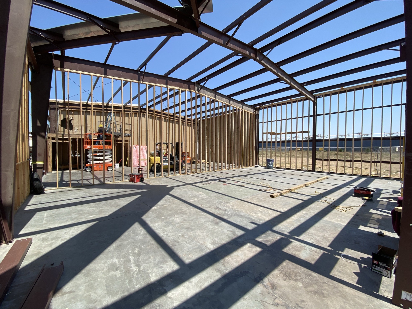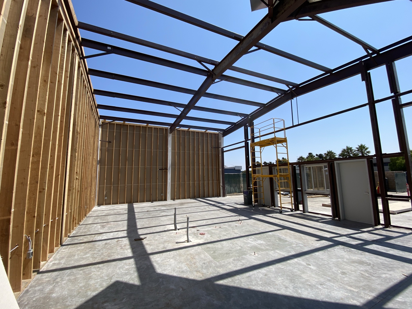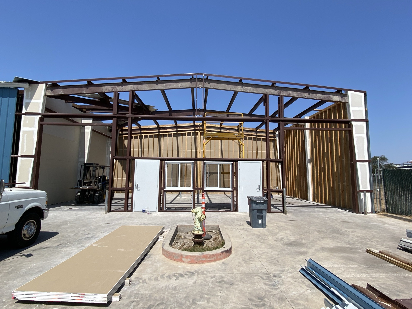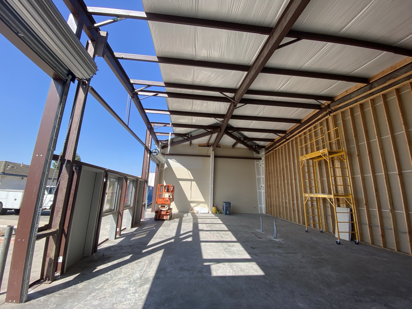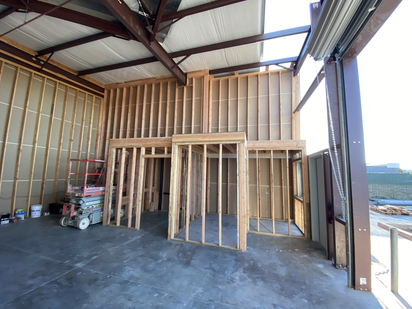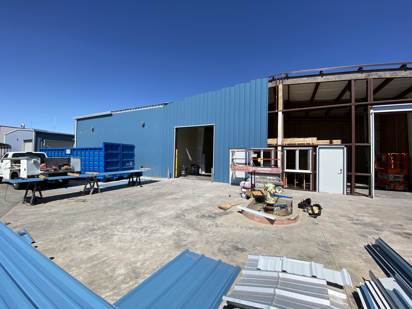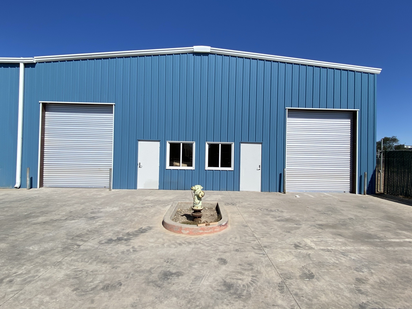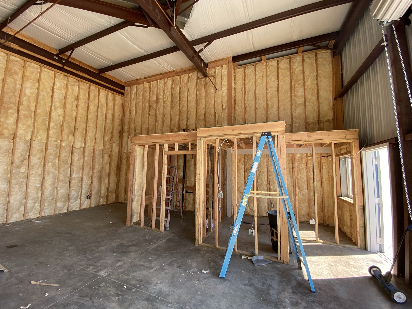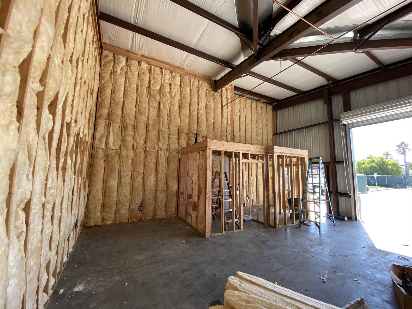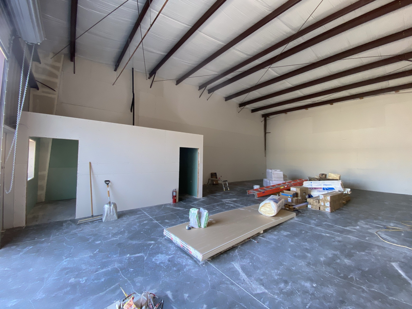Monte J Farming Mini Warehouse Suite’s 101-106
Project was a commercial project for Monte J Farming Mini Warehouse Suites 101-106. Scope of work included demolish and dispose of fire damaged portions of existing Pre-Engineered Metal Building (PEMB) 6,700 square feet. Provide and erect new Pre-Engineer Metal Building with identical replacement components to match existing building construction and building code: steel columns, beams, rigid frames, wall girts, pipe struts, headers, roof purlins, sag rods, misc. framing hardware, clips, high strength bolts, nuts, washers, flange braces, cables, turnbuckles, wall sheathing, roof sheathing, roof insulation, windows, doors, roll up doors, trim, closures at eaves, rakes, screws, seal tape, foam closures, caulk, gutters, and downspouts. Also, rough carpentry wood framing stud walls for interior and perimeter walls, wood blocking, metal stud furring framing around steel columns, plumbing, electrical, building insulation, drywall, fiber reinforced panels (FRP), painting, and toilet accessories.


